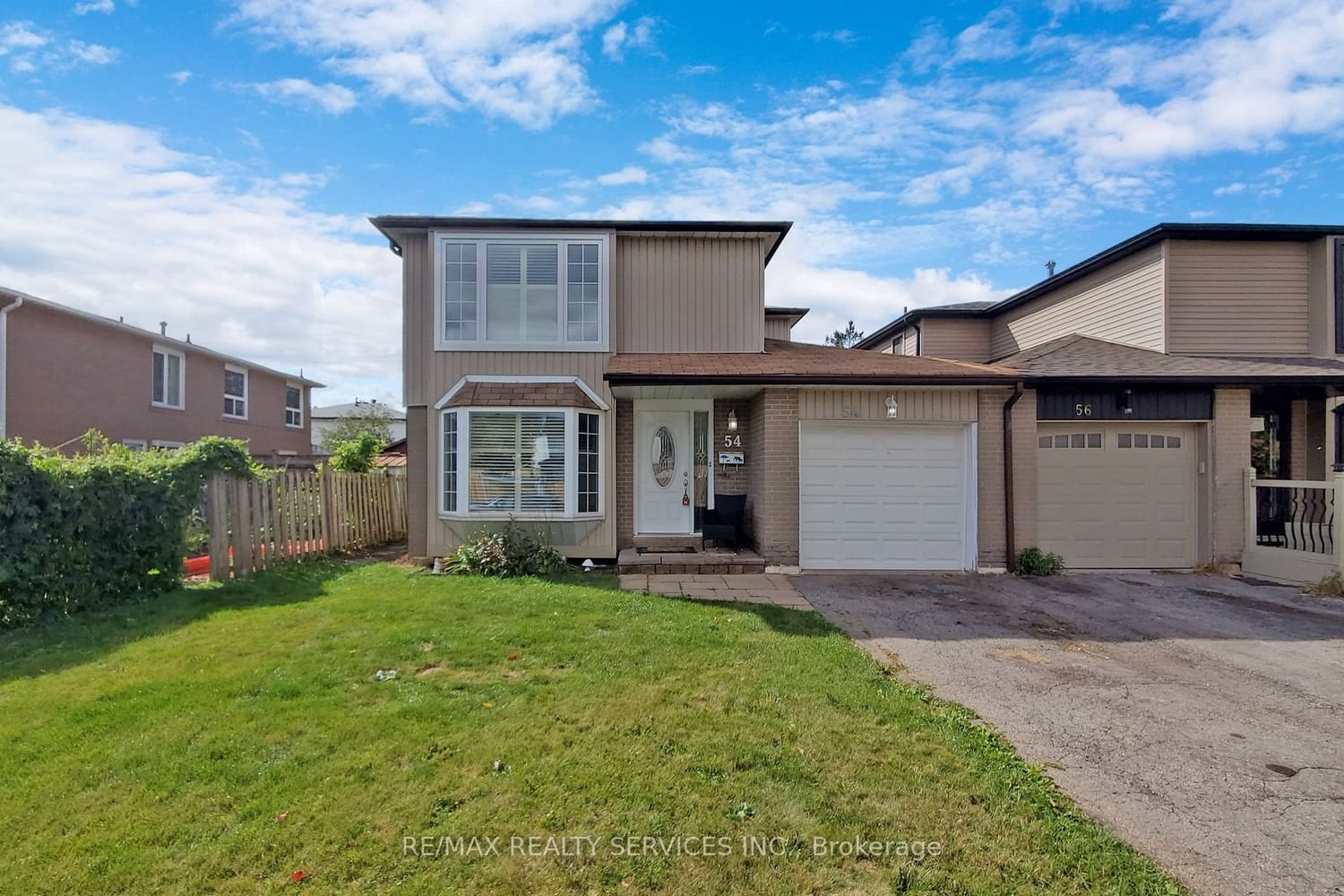$869,900
$***,***
4-Bed
2-Bath
Listed on 10/12/23
Listed by RE/MAX REALTY SERVICES INC.
Welcome To 54 Glenvale Blvd! A Stunning 4 Bedroom Detached Link Home, Connected By The Garage! Move In Ready! Main Level Features A Spacious open Concept Living & Dining Area With Wainscoting, Upgraded Eat-In Kitchen With Stainless Steel Appliances, Marble Back Splash, Granite Counter Tops, Extra Pantry! 2 Pcs Powder Room & Side Entrance! 2nd Floor With 4 Spacious Bedrooms With Tons Of Closet Space & A Full 4 Pcs Bathroom, Primary Bedroom With Large Step-In Closet With Custom Organizers! Need Extra Space Then Come Down To A Fully Finished Basement Offering Multiple Open Concept Recreation/Entertaining Areas & WIFI controlled Lighting! A Laundry Room With A Laundry Tub And Counter Space! No Carpet In This House! Gorgeous Stair Cases Going Up And Down! Large Backyard Perfect To Play, Entertain Or Relax! 1 Car Garage & 2 Car Driveway! Fantastic Community, With Schools, Recreation Centre/Ice Rink, Chinguacousy Park, Shopping, Medical, Transit & Much More All Just With In Walking Distance!
Stainless Steel Appliances Including - Fridge, Stove, B/I Dishwasher, B/I Microwave Hood Fan. Samsung Front Loading Washer & Dryer, All Existing Window Coverings, Light Fixtures And Gazebo.
W7210380
Detached, 2-Storey
7+3
4
2
1
Attached
3
Central Air
Finished
N
Brick, Vinyl Siding
Forced Air
N
$4,261.17 (2023)
125.00x35.00 (Feet) - Irregular
